Team
You always know where you stand with Elite. Every member of our team is an employee – not a contractor juggling multiple jobs at once for other builders. So you can be sure of prompt decisions, superior quality control and seamless communication throughout the entire project, saving you time and money.
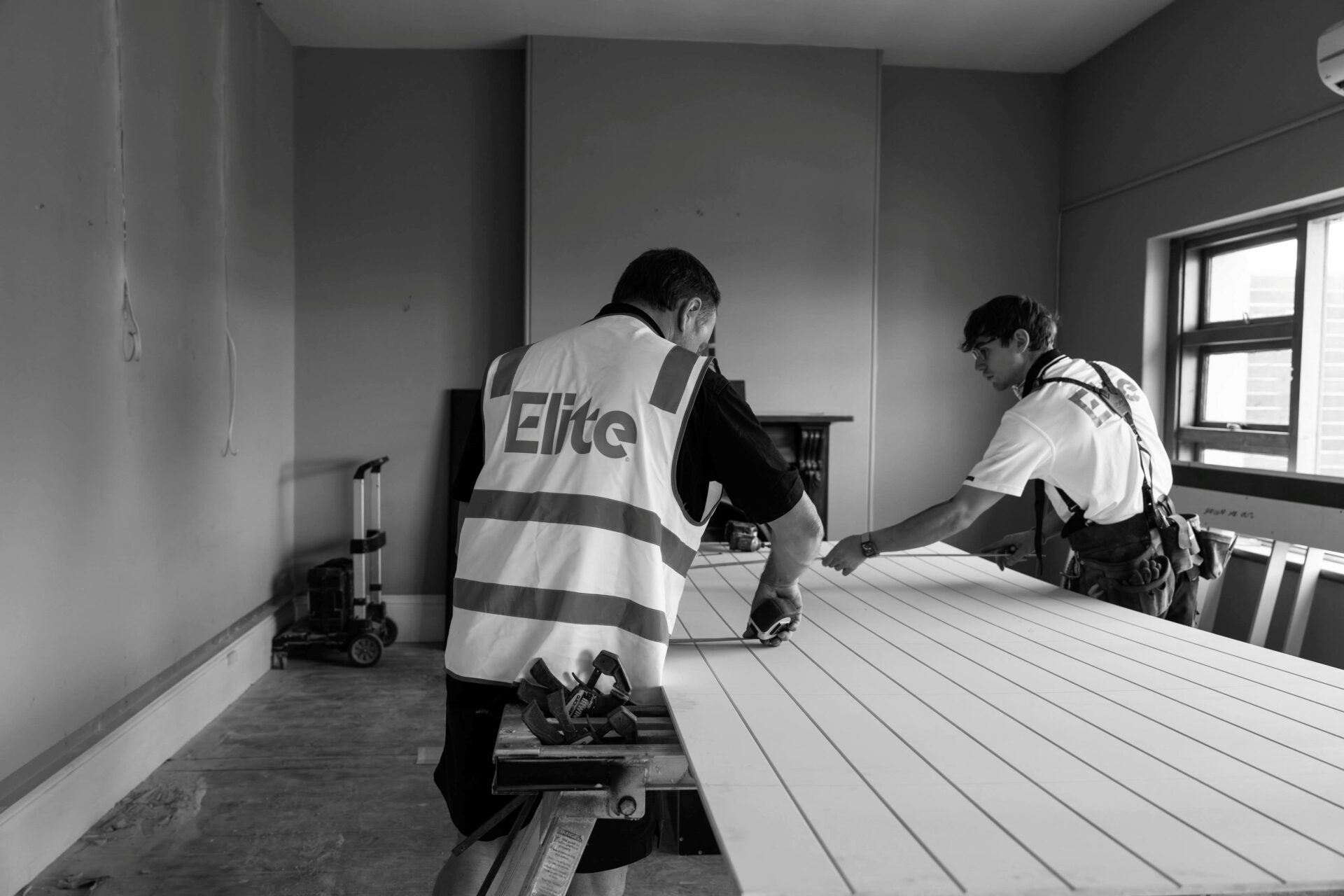
Who we are
Managing Director
Aaron Butler
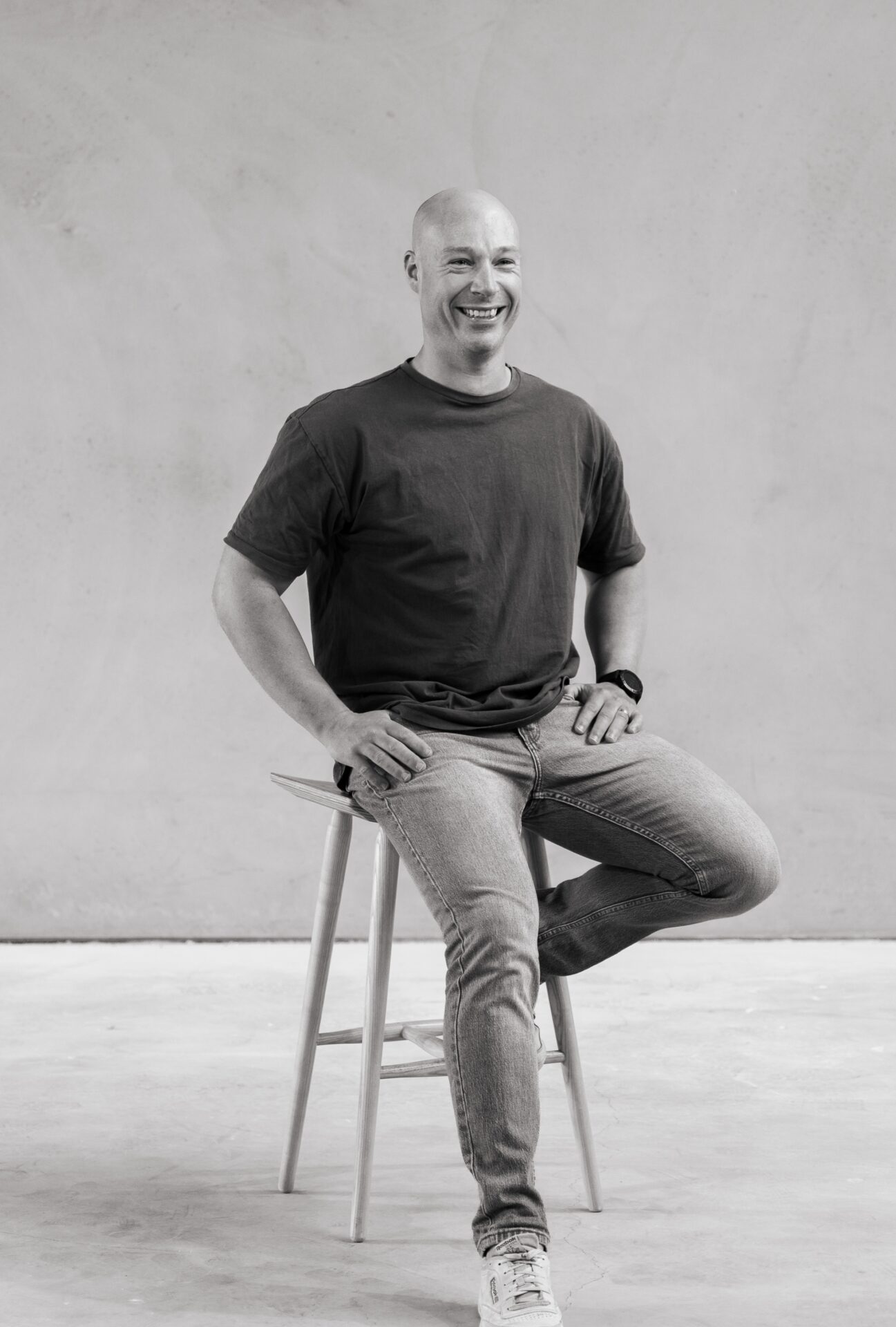
Aaron’s ability to deep dive into the vision and execution of each project is a key factor in achieving the best outcome for your unique project.
Using his intensive industry knowledge and drive for excellence, Aaron has developed a deep understanding of the intricacies involved in the building process.
This enables him to ensure that every project undertaken by Elite is executed to the highest standards.
His customer-centric approach, combined with his keen eye for detail, allows Elite to deliver projects that everyone can be proud of.

Managing Director
Evan Clarke
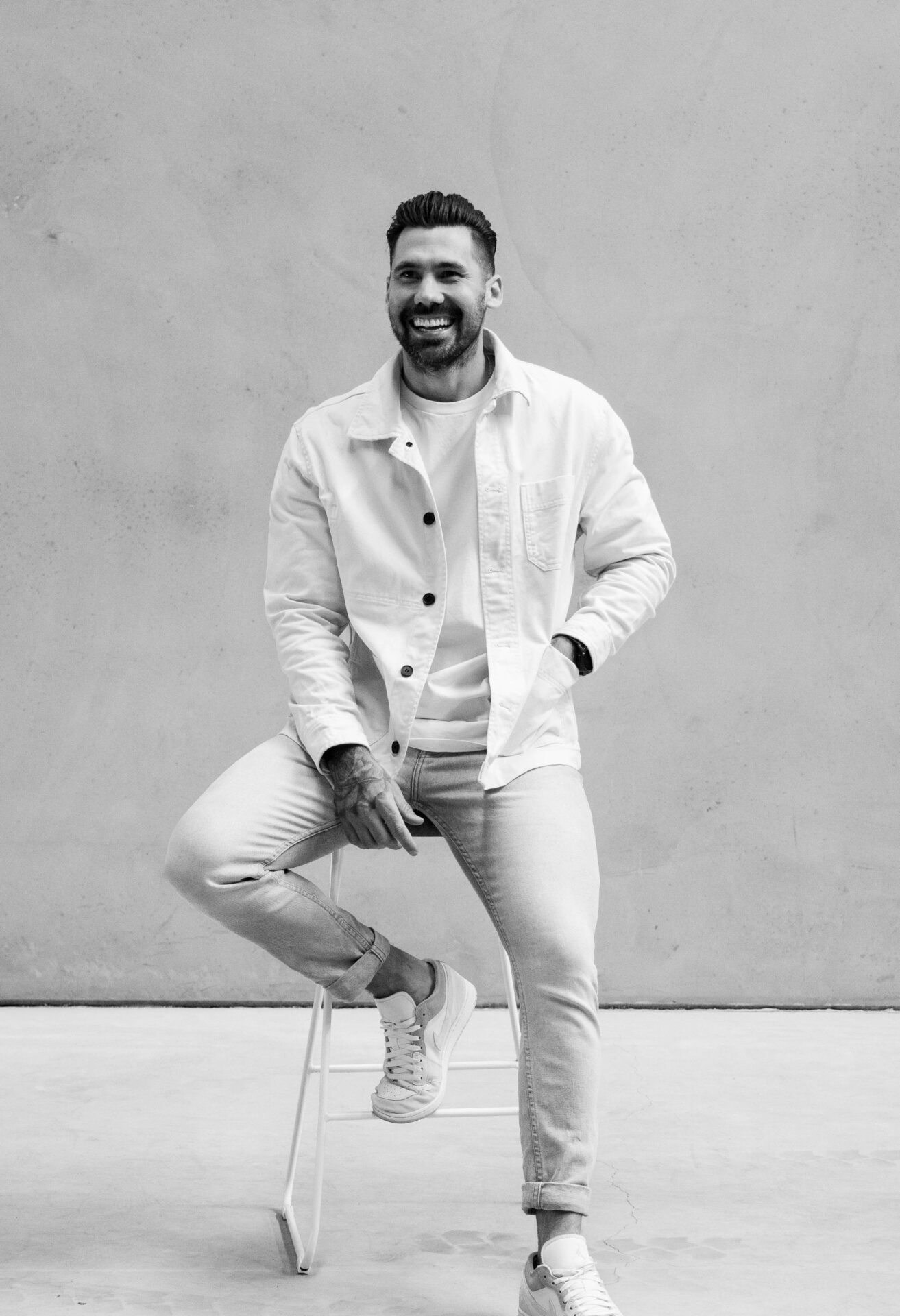
Evan’s dedication to providing a seamless and thoroughly considered building experience for his clients is unparalleled.
Trust, shared knowledge, and strategic planning are the foundations of Evan’s approach.
Evan has also created a cohesive and supportive work environment at Elite, where every team member is encouraged to contribute their unique skills and ideas.

Construction Manager
Luke Clayson
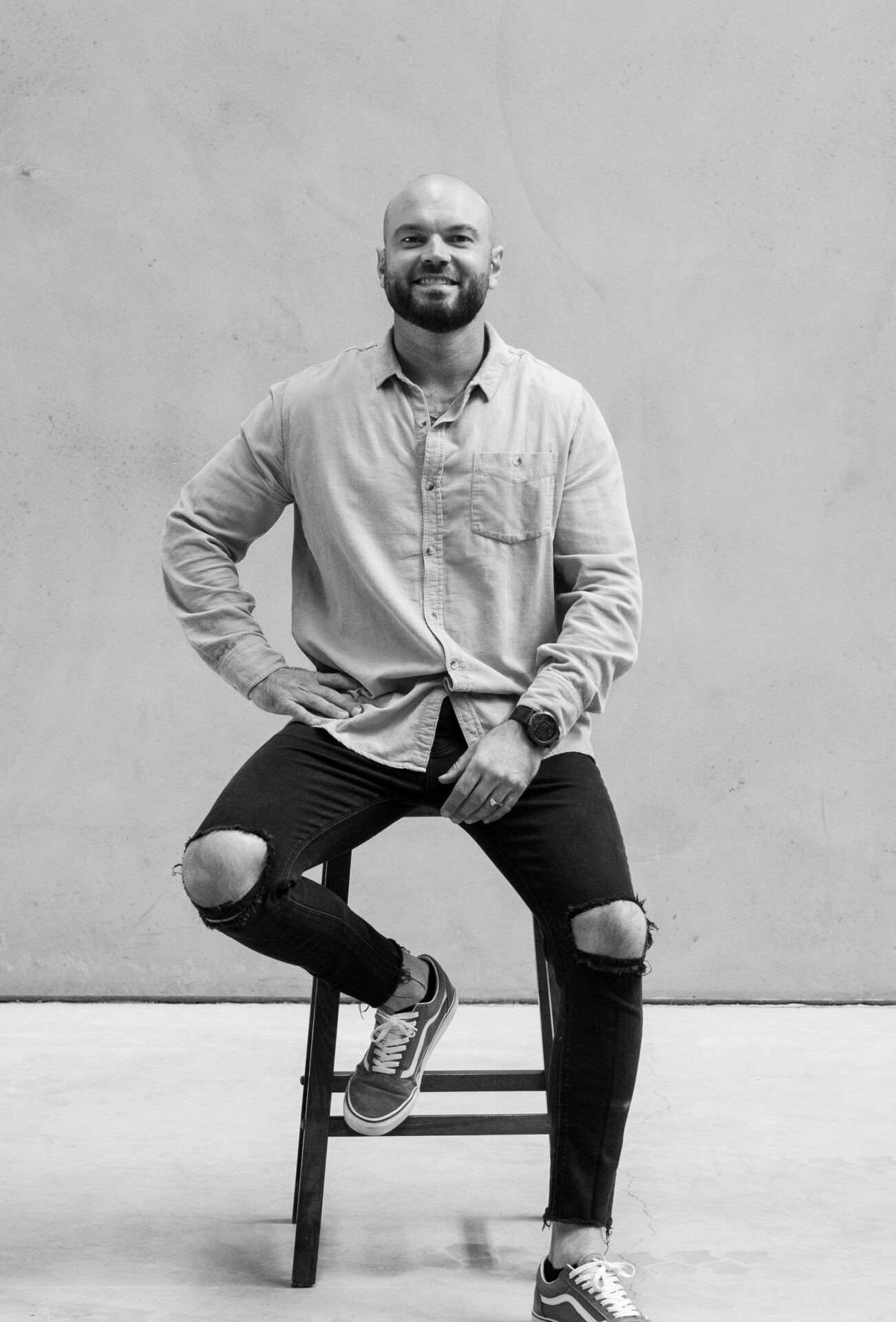
Luke’s passion for building began at a young age and went on to develop a career in carpentry, where he acquired a wealth of knowledge.
From many years of working on-site and studying to become a qualified carpenter, he has a deep understanding of each element that goes into his projects.
Luke’s ability to build strong relationships and his dedication to client satisfaction is highly valued by our team and contributes greatly to our overall success.

Estimator
Bronte Walewicz
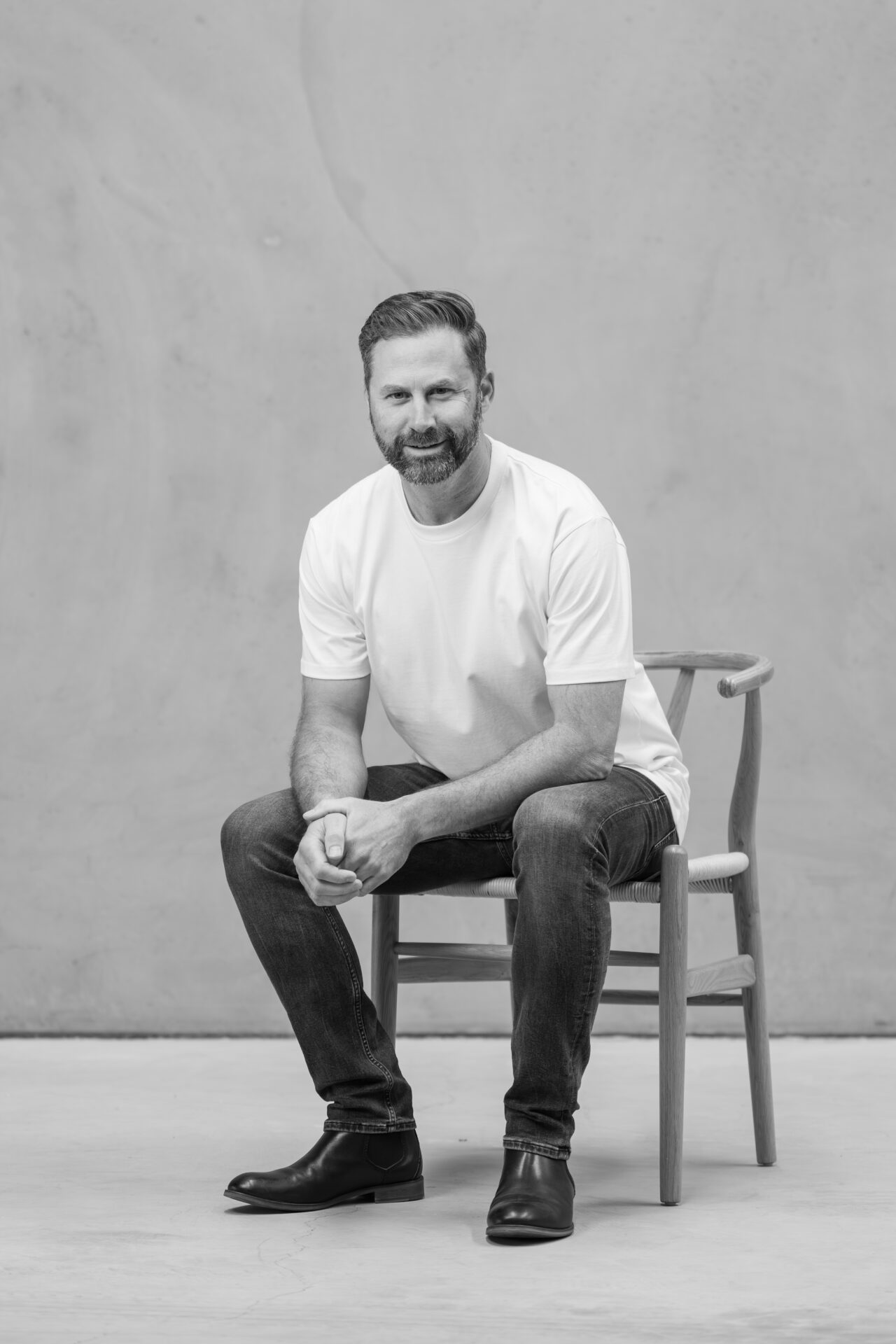
Bronte Plays a key role in Elite’s pre-construction process, delivering accurate and detailed estimates that form the foundation for successful project delivery. With a background in business management and a qualification in Building Project Support, he brings a mix of technical knowledge and commercial insight to the team.
Known for his calm approach and attention to detail, Bronte ensures every aspect of a project is carefully considered. His ability to navigate complexities and provide clear, reliable cost assessments makes him a valuable part of Elite’s commitment to precision and quality from the very beginning.

Project Coordinator
Andrew Clark
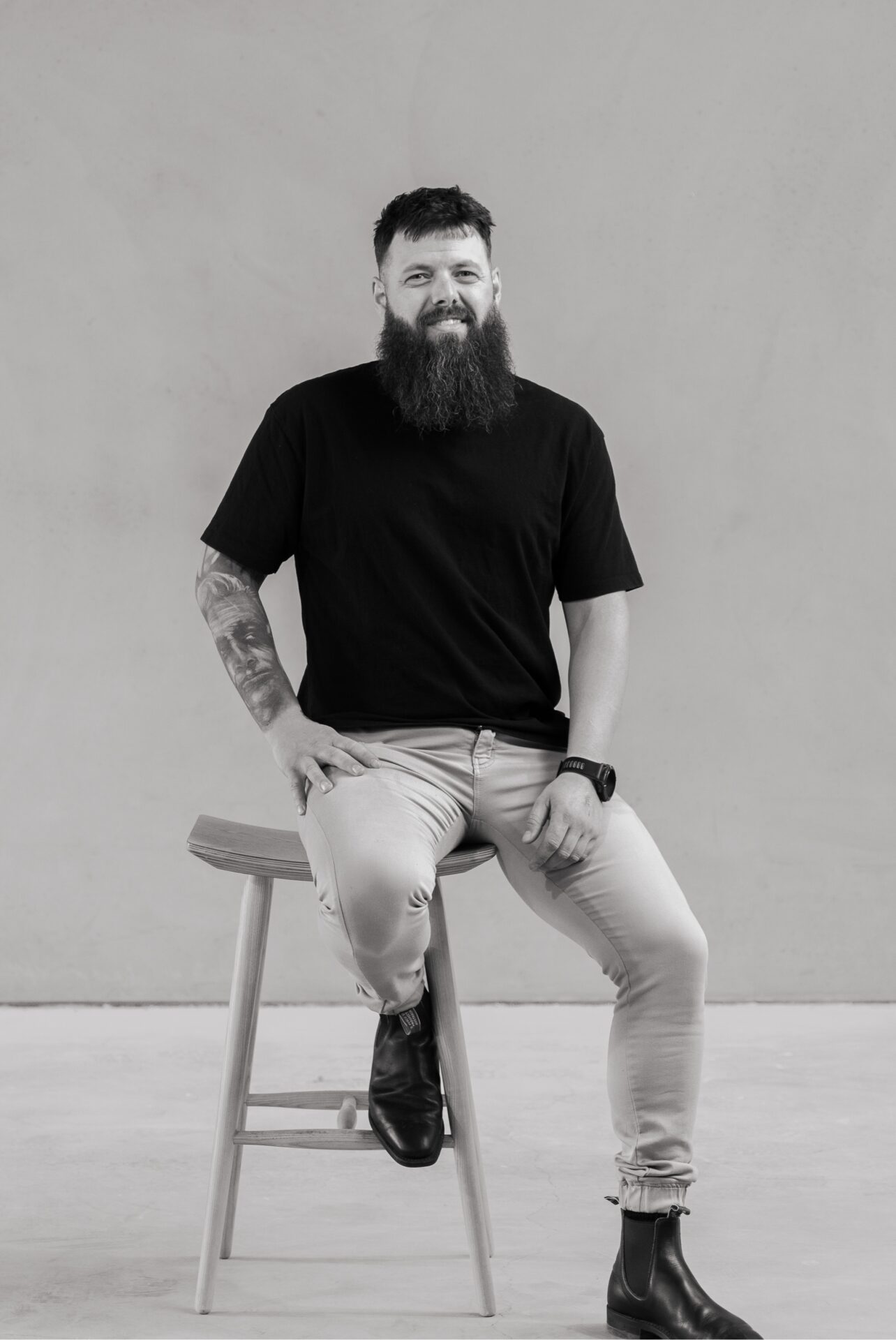
Andrew’s strong organisation and attention to detail allow him to bring clarity and structure to every stage of a project. With a background in both residential and commercial building, he understands the importance of clear communication and seamless coordination to achieve exceptional results.
His approachable nature and solutions-driven mindset make him a trusted point of contact for clients and the team alike. Andrew’s reliability and commitment to excellence help ensure every Elite project is delivered with the quality and care our clients expect.

Onsite Trades Team
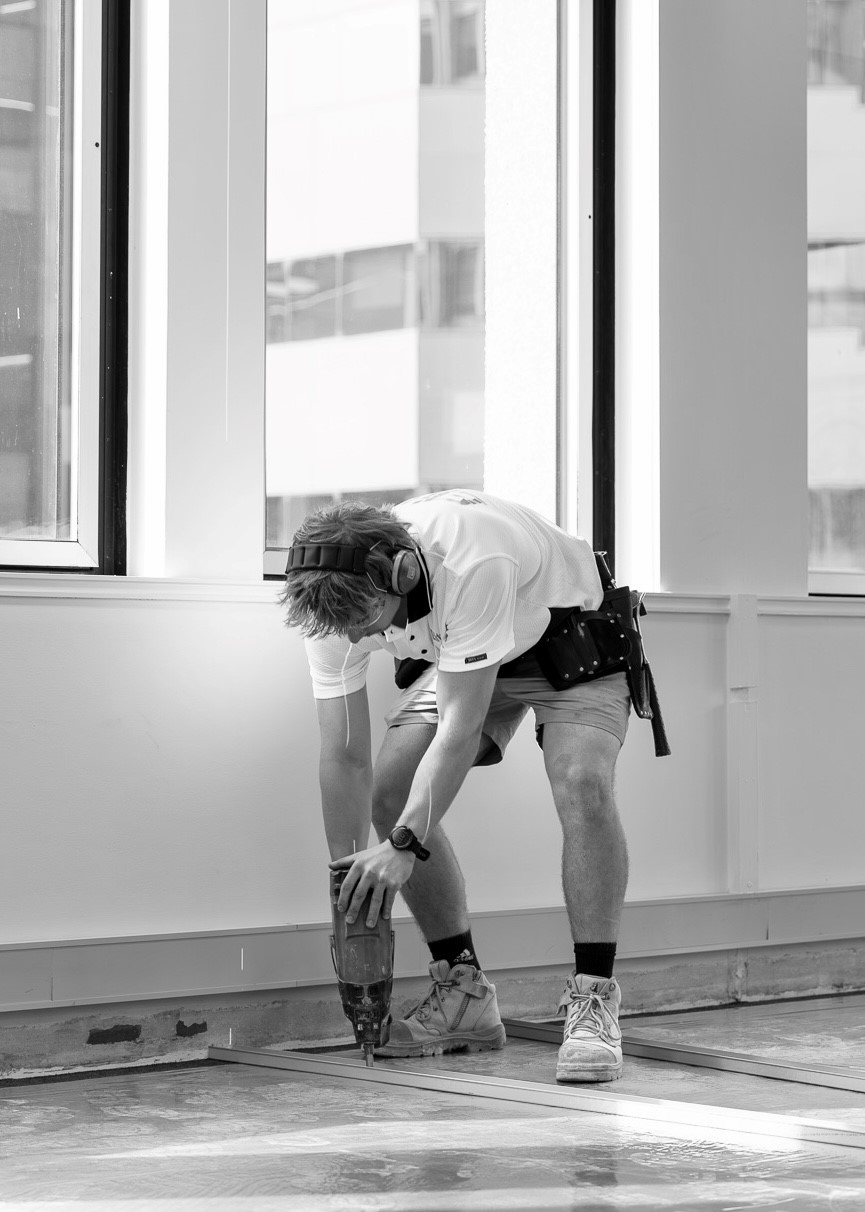
Having our own trades team can greatly enhance the success of your project in several ways. Firstly, our on-site experts in prompt decision-making, allow for quick adjustments that keep the process efficient, ensuring that your project stays on track both in terms of time and budget.
Secondly, our skilled trades team prioritises superior quality control dedicating themselves to unmatched craftsmanship. Additionally, seamless communication is guaranteed as our trades team collaborates closely with our Project Manager, ensuring that your vision is flawlessly delivered.
Furthermore, our onsite trades team is adept are efficient problem solving, tackling unexpected challenges and custom requests with ease. They possess the skills and experience necessary to find innovative solutions, providing you with a stress-free building experience.

Join our team
We’re always on the lookout for talented and experienced people. If that sounds like you, drop us a line and tell us why you’d be a great fit at Elite
Ready for your next project
New Project | N°5/30 Pirie Street Speculative Suites
We’re excited to be continuing our valued partnership with @jpedesignstudio, @quintessential.equity & @neoscapeprojects on two speculative suites - each crafted with its own unique floor plan and refined material palette. We’re looking forward to bringing these spaces to life with considered workmanship and a clear design vision, creating workplaces that feel both elevated and enduring.
Client: @quintessential.equity
Architect: @jpedesignstudio
Partner: @neoscapeprojects
@builtbyelite_
-
#BuiltOnUnderstanding #BuildingYourVision #BuiltTogether #BuildElite #30PirieStreet

Project Snapshot | N°8/99 Gawler Pl Spec Suite
Thoughtful textures, natural finishes and meticulous detail create an environment that inspires focus, comfort and confident work.
Client: Marprop
Architecture: @brownfalconer
Partner: @rcp_aus
Photography: @clique_creative @zoe_coates
@builtbyelite_
-
#BuiltOnUnderstanding #BuildingYourVision #BuiltTogether #BuildElite #SpecSuite #AdelaideCity #CityofAdelaide

New Project Incoming | N°8/99 Gawler Place Spec Suite
Client: Marprop
Architecture by: @brownfalconer
Partnering with: @rcp_aus
Video: @clique_creative
@builtbyelite_
-
#BuiltOnUnderstanding #BuildingYourVision #BuiltTogether #BuildElite

The Southern Bar Gaming Bistro
Where every detail is considered, patrons stay longer, engage more and feel at ease. That balance of atmosphere and functionality is what turns a gaming bistro from just another venue into a place people return to - for the food, the fun and the feeling of being right at home.
Client @thesouthernbgb
Architecture by @smfarchitects
Partnering with @squashsa
Photography by @trimphotography
@builtbyelite_
-
#BuiltOnUnderstanding #BuildingYourVision #BuiltTogether #BuildElite

In the media | Ballet Wine Bar
Big thanks to @salifepublications for featuring the beautiful Ballet Wine Bar among our city’s award-winning restaurants in the 2025 SALIFE Food+Wine+Travel magazine.
Client @balletwinebar
Partnering with @taplin1932
Architecture by @smfarchitects
Styling by @mazmis
Captured by @kelseyzafiridis.photography
-
#BuiltOnUnderstanding #BuildingYourVision #BuiltTogether #BuildElite
